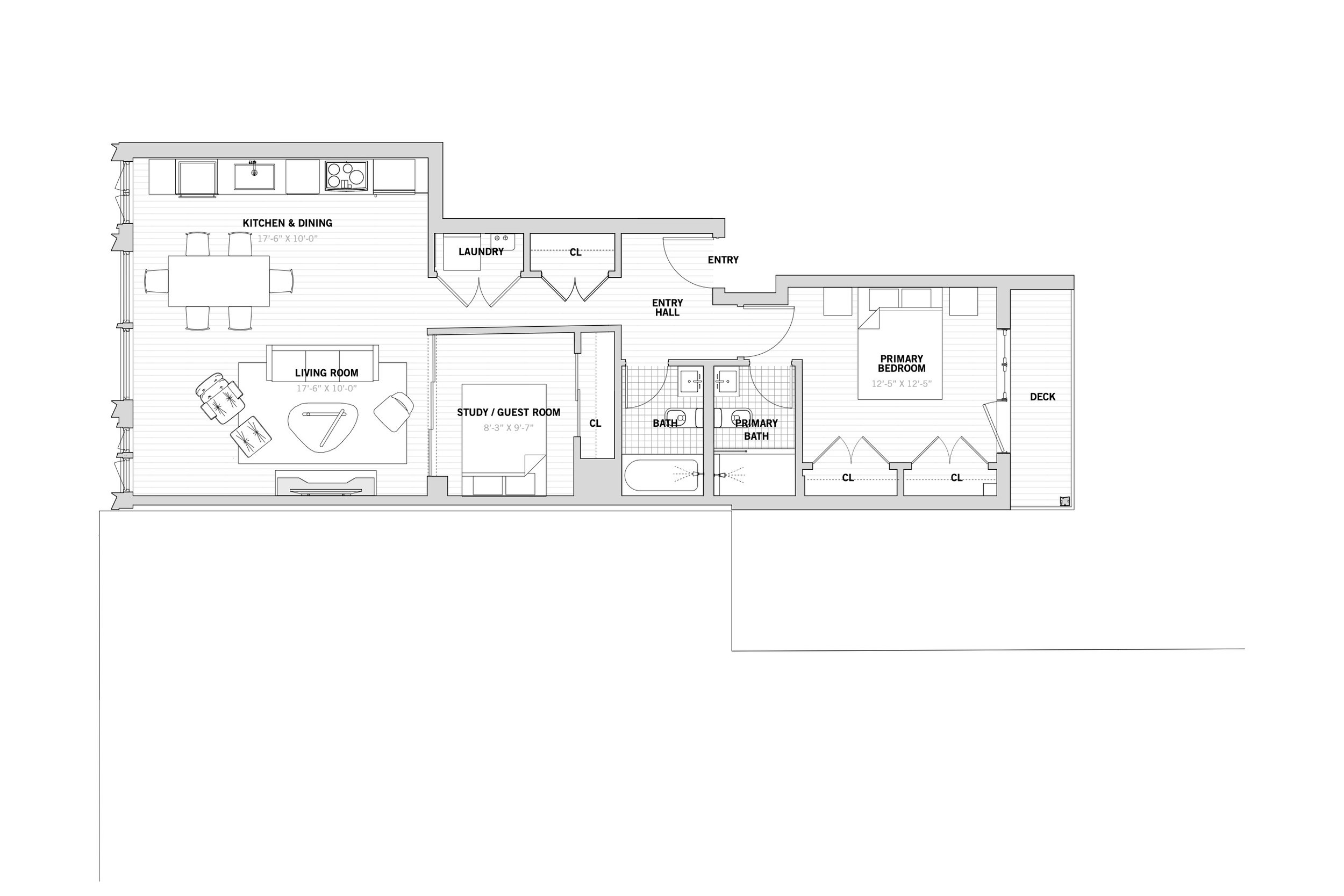Live Life At the Top
The Penthouse at 69 Church Street is the epitome of luxury, with enviable amenities across the entire top floor. With three bedrooms and three full bathrooms, the penthouse crowns the entire top floor and offers three exposures with light pouring in through the floor-to-ceiling windows. The airy kitchen is appointed with a large center island and luxurious Italian cabinetry and overlooks the living and dining areas, while the primary suite features a freestanding soaking tub and rain shower. Ascend to the private, 900-square-foot sun-splashed roof terrace and discover incredible southern views of Boston and beyond. With no detail spared, this elegantly designed masterpiece will fit perfectly into your city lifestyle.To view full-size floor plans, click the images below.
Floor plans are intended for marketing purposes only and are subject to change without notice at the discretion of the developer.









